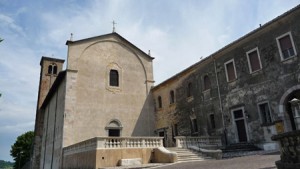Maguzzano Abbey
Maguzzano Abbey is in a hilly position with a splendid view of the Valtenesi and the lake along the road that leads from Lonato to Padenghe; what we see today was built in the late fifteenth century by the Benedictine monks, but the area has Roman origins with evidence of the first buildings around the sixth century.
Maguzzano Abbey has a very large façade, of Renaissance elegance, inside an Assumption altarpiece, which decorates the main altar on the vaults and on the walls of the beautiful polychrome decorations of the 16th century. You can admire a golden copper cross with symbolic figures. The internal cloister is one of the finest examples of Brescia architecture in that period. For the story before the current building, G.P. Brogiolo writes that: A decree issued by the bishop Raterio di Verona, around the year 966, informs us that Santa Maria di Maguzzano had been founded by a private individual who had then given it to the bishop. He also tells us that, after the Hungarians had set fire to the small monastery, there lived a married individual with offspring who falsely attributed the title of abbot. Raterio, having removed the usurper, appointed three ecclesiastics to celebrate mass every day. The monastery reappears in the privilege that Pope Eugene III releases in 1145 to the bishop of Verona, in which it appears, also, the parish church of San Zeno di Lonato. Since 1289, among the pertinences of the monastery, there is also the castle of Maguzzano, which is supposed to have been built between 1145 and 1289. The reorganization of the cenoby was carried out in the second half of the fifteenth century, first incorporating it to the monastery of Santa Giustina di Padova (1463), then from 1491 to that of San Benedetto Po of Mantua, to which it will be linked until the Napoleonic suppression of 1797. Immediately after the passage to the monks of Polirone began the construction of the monastery that in large part still exists today. The complex included two cloisters, the first to the east with the church had a convent function; the second was destined for productive activities. An archaeological excavation of the two thousand years has established that there was a Roman settlement in the area, perhaps in relation to the road from Brescia to Verona, passing just south of the monastery. The first documented settlement phase consists of a wooden hut typical of the VI-VII century contexts. Subsequently, second phase, between the seventh and the eighth century, a new building was built with walls in moraine mounds. As a whole these walls seem to draw a residential building with several rooms, organized around a central open space, presumably a courtyard, in the middle of which there was a well dug in the morainic deposit. In a third phase the complex is reorganized again with the construction of three buildings with different characteristics: one similar to the previous building, divided into three rooms, one of which is presumed to be a funerary chapel; in the southwest corner of the current cloister, a single-chamber church with a semicircular apse dating from the first half of the ninth century has been brought to light; to the east of the church a third building has been excavated from the massive structure interpreted as a tower. We would essentially have a continuity of the arrangement of the spaces built around a central courtyard from the second phase of the VII-VIII century until the end of the fifteenth century, when all these buildings were demolished to make the current cloister.
The historic guest of this abbey was the Benedictine monk, Teofilo Folengo (Mantova 1491- Campese 1544), also known as Merlin Coccajo or Limerno Pitocco, one of the founders of macaronic poetry.

