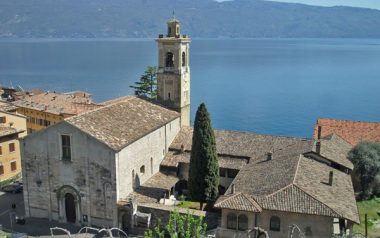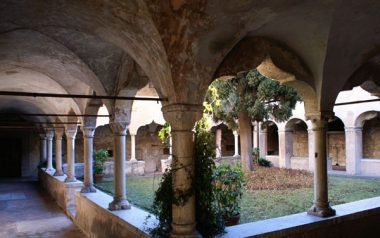Church San Francesco
The convent of San Francesco is registered in a bull of Pope Nicholas IV in 1289, but the Franciscans arrived on Lake Garda some decades earlier: until 1769 the convent kept the letter, now dispersed, with which in 1266 Bonaventura da Bagnoregio would have reiterated the permission granted by the same Francesco d’Assisi to the friars residing on the Brescia side of the questuare in the Verona area. …. The construction of the church of San Francesco, in fact, cannot precede 1254-1265 since the reference to San Francesco in Brescia is evident, and the bull of 1289 could have been issued shortly after the construction of the new place of cult.
The Church San Francesco could perhaps have been built on the site of a chapel dedicated to Saint Stephen, as the dedication of the right apse could indicate, next to a Romanesque civil building that was later incorporated into the convent built in successive stages: it was in fact leaning against a fourteenth-century building and probably a cloister. …….. A useful indication for the chronology is provided by the monument of Arcillo da Gargnano, originally located on the north-west side of the cloister and now recomposed at its entrance: the inscription places it in 1302. This phase was followed by the enlargement towards the west of the oldest buildings, of south-east, and by the monumental reconstruction of the cloister, which assumed its present forms. …… The church of San Francesco marks the entrance of the gothic language on the Garda: it is evident both in the momentum of the acute arches of the presbyterial head, and in the elevation, and finally in the language of architectural sculpture, starting from the portal, characterized by crochet capitals with heads and decorative motifs. (G.P. Brogiolo)
The external façade in the shape of a hut houses in a niche, underlined by a frame in light stone, a statue of Saint Anthony of Padua, a votive offering executed according to the inscription, by the friar Antonio Delay of Lodi in 1301. On the northern side of the building there are two reliefs on the sides of the entrance door opened in the 17th century. The one on the left, very deteriorated, depicting St. Francis receiving the stigmata, dated around the second half of the fifteenth century; the other, contemporary, with the carved Crowned Virgin adoring the Child. ……… The interior, profoundly transformed starting from the seventeenth century, today has a single nave with a vaulted roof, but originally it must have been divided into three parts and without side altars. …… Thanks to recent restorations (1996), the oldest floor was highlighted, a level from which a polychrome plant-like decoration develops along the wall, dating to the end of the 13th century . The walls of the room at the base of the bell tower preserve remains of frescoes of modest value, coeval with the foundation of the church. A holy bishop appears clearly visible, whose frontal framing underlines the static nature of the figure. …. Along the southern side of the church stands the cloister, datable to the first half of the fourteenth century. With a square plan it is characterized by a portico with inflected arches of clear Venetian derivation. On each side six small columns resting on molded and leafed bases support capitals of various types including leaves, lemons, oranges, human and animal protomes, fish and birds. It was this variety that led to a contemporary dating of the church for those of Corinthian origin, while around the fifteenth century for others. Several tombstones, fragments of cornices, coats of arms and two Roman macaws from the Gargnanese territory were placed in the cloister when it was thought to transform the structure acquired in 1879 by the Lake Garda Society into a small museum. (Cassanelli Roberto, Ribaudo Robert, Rurali Elisabetta)


