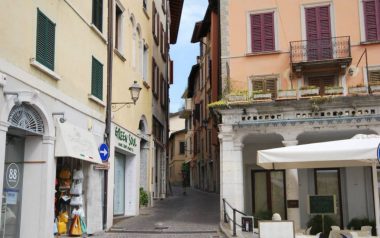Salò buildings Fantoni street
Architectural elements characteristic of the XV-XVI-XVII centuries that are found along the buildings of the historical center of what was the capital of the Magnifica Patria
Salò buildings Fantoni street
House of street Fantoni, 3: (XV century) Beautiful carved stone portal of the 16th century with rich Corinthian capitals on the pilasters, which have slight grooves in the external façade and a candlestick with stylized flower vases in the mirroring of the door’s recess.
House of street Fantoni, 27: (XVI century) Noble prospect with a smooth, elegant portal and windows all in dark stone. Inside there was a larger courtyard than the present one and still part of the façade on the bottom is visible with fragments of paintings and the beautiful “baltresca”. In the courtyard was then elevated today’s porch with loggia.
House of street Fantoni, 28: (XVI century) It has a strange portal that seems, in miniature, that of a fortress of the century. XVI, but it is well designed and could make Todeschini think. It is in white marble and the dominant element consists of those two pilasters with Tuscan capitals that rest against the ashlar wall and frame the ashlar-shaped portal. On all an architrave iscia.
House of street Fantoni, 29-31: (XV century) Of the facade of the century XV there are only a small window with a wide splay and a large, ogival and three-lobed window.
House of street Fantoni, 44: (XVI century) Above two twin arches, circumscribed by two large pilasters, the architrave rests with a strange decoration; the triglyphs are alternated with small facades of buildings, like metopes.
House of street Fantoni, 49 – Sede della Commissaria Fantoni: (XVI century) Noble prospect, even in the modesty of proportions. Small portal with the architrave, of dark stone, like the window frames that, three for each of the three floors, form a harmonious whole. In this house, as indicated by the tombstone stuck in the wall, the distinguished benefactor Gerolamo Fantoni lived in the middle of the sixteenth century. A long and narrow corridor leads to a beautiful courtyard as a whole and also that door in ring a coat of arms (a band surmounted by three badly ordered lilies).
Portale in via G. Fantoni, 78: (XVI century) Very elegant with smooth bosses that alternate with clews worked with friezes. The key of the mesola-shaped arch (protirid) supports the architrave.
House of street Fantoni, 86: (XVI century) Scientific high school “A. Calini”. On the portal architraved with the shelves of the century XV is the inscription: DEO PATRIAE SIBI CAETERIS DEINCEPSLAETUS SPECTA. The rest of the facade is without interest. The low and wide entrance hall has a beautiful vaulted ceiling, then there is a portico of five arches with rusticated pillars and above, a noteworthy detail, an architraved loggia of ten little campatelle with Tuscan columns. This palace was the residence of the rich family of the Counts Fioravanti Zuanelli who in the eighteenth century moved to Brescia building a palace in via Marsala 16. We reserve the right to talk later about this family and its dramatic events in the Napoleonic period. After the nearby Palazzo Gritti, already Tracagni, the northern gate of the city opens, also singularly of the Venetian type. Beyond the Via Cure del lino begins.
Historical sources Fausto Lechi, “Dimore Bresciane, in cinque secoli di storia”

