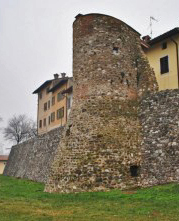Castle of Bedizzole
Castle of Bedizzole it is located on the left bank of the Chiese river and therefore part of the Riviera di Salò, it was one of the most equipped.
Castle of Bedizzole it was built, like the other castles in the area, around the ninth or tenth century for the defense of populations from barbarian raids, especially the Hungarians and also from threats from neighboring towns or feudal lords. In 1201 there was the battle between Brescia and Cremonese in the plain of Albesago (today San Vito); in 1277 Bedizzole was handed over to Alberto della Scala and once reconquered by the Brescians together with Manerba, the walls were destroyed, then rebuilt; Niccolò Piccinino also passed through here on his way to Brescia in 1438; in 1483 it was besieged by the Duke of Calabria but resisted, it seems thanks also to the help of the Averoldi, who recently became owners of the castle of Drugolo; in the middle of the 16th century the military importance of the castle diminished, so much so that the tower was converted into a bell tower with the clock. The structure of the castle of Bedizzole has a rectangular plan of 70 meters by about 100, the boundary wall is still well preserved except for some points where it has been integrated or replaced by houses, formed by pebbles placed irregularly and only on the corners by courses of bricks or corner stones. As a single access, the north tower remained, with a kind of small ravelin in front of it, where the drawbridges were maneuvered, one driveway and the other pedestrian, lower than the current one and ended with merlons or walls that supported the cover, the bell tower was added in the sixteenth century; downstairs there were two large windows with a round arch on each side, only visible on the south side while only hinted on the east and west sides, covered by the 16th century clock on the north side; below, only on the south side, there is a large window with a round arch that was easily opened up to the arrival of the stone staircase, leaving visible the wooden staircase that led to the top of the tower. Inside the small fortified village, three straight and parallel streets, with a north-south direction, divide the town into four groups of houses; two other streets, called “alleys of the walls” embraced the whole complex of the buildings and formed the access routes to the defense of the walls. The houses that form the village are fortunately still largely intact and retain many elements of the fourteenth and fifteenth centuries.

