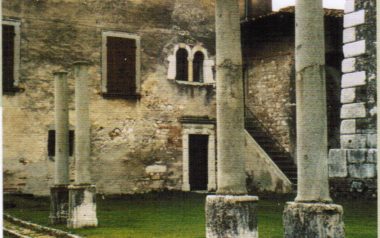Episcopal domus in Toscolano
The building is located on the south side of the parish church of Toscolano de dedicated to Saints Peter and Paul and, while the parish church and the sanctuary behind it of the Madonna del Benaco have undergone a substantial reconstruction in the 16th century that completely changed the buildings, in the domus si still recognize various Romanesque elements.
The episcopal domus must have been built during a phase of rearrangement of the buildings and their roles; G.P. Brogiolo writes: “The change (of the roles of the two churches) could have been determined by the difficulty of enlarging the church, built on the slope on the shore of the lake, while it was much easier to reconstruct St. Peter, higher up, level and with adequate space for the bishop’s palace, as described by Grattarolo: “Near the said church is a palace with very comfortable rooms, which because it was built by a bishop of Brescia and has always been owned by his successors, is called the Vescovato”. The domus, to be related to the episcopal court of Toscolano, attested from the end of the XII century but to be traced back to much older imperial donations, corresponds to the building that rises north of the castrum vetus. Although the covering plasters do not allow an exhaustive stratigraphic reading, some Romanesque structures (XI century) are still recognizable, which allow to reconstruct the bishop’s residence ……, two floors with the main opening to the west. The different masonry technique found in the northern perimeter, compared to the typically Romanesque (of XI century) observable in the western perimeter and in the dividing wall, suggests that the building was leaning against a pre-existing wall. …….. At a later stage, probably from the 13th century, the building was extended westwards to create a corridor, to which they refer, on the north side: (a) a door on the ground floor, …….. (b) a mullioned window with monolithic jambs and arches in ashlars, probably rebuilt, which rest on a small column with a foliate capital from the 8th century ……………. . In a third phase (16th century), the building is raised and new windows and rectangular doors with gray stone frames are opened; the square environment on the first floor is decorated with frescoes formed by figurative panels delimited by frames. The complex had an inner courtyard, which was accessed from “a grandiose stone portal with the episcopal coat of arms”, and a beautiful citrus garden “.

