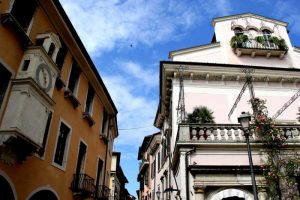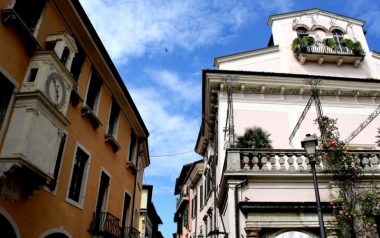House Podestà – House Amadei
House Podestà – House Amadei, characteristic architectural elements of the XV-XVI-XVII centuries that lie along the buildings of the historic center of what was the capital of the Magnifica Patria
House Podestà – House Amadei: (XVII century) The facade of this building facing the Butturini street is decidedly anonymous, certainly rebuilt in the not so distant epoch; also the hips are not interesting. The real, important façade of this beautiful building, faces upstream, on a very narrow alley (which was always so, because the houses in front are much older). When this alley was open on both sides, certainly had to remember a Venetian street with the ancient fountain in an arcade next to the building, the grandeur of this in such a narrow passage and finally with the same architecture, very reminiscent of close that Venetian baroque still does not forget the 16th century canons. Local tradition says that here it was the residence of the Venetian representative at the Brescia Riviera del Garda, another confirmation. The beautiful stone portal is rusticated, like the contours of the windows; above it is a wrought iron balcony. The emblem with three circles in key to the arch is that of the current owner. Entering, the two-ramped staircase leads to the first floor and leaves, at the center, the passage to the ground floor; the balustrade is formed by the usual square shaped pillars. When you reach the upper landing, the staircase becomes a unique central ramp, and leads to the first floor. The rooms have all the ceiling with beautiful Venetian beams, that is very thick; on the ground floor, in the kitchen, a large stone fireplace, perhaps from the 16th century, with a crossed emblem on the trabeation with the head of three stars placed one and two. The saloon on the first floor has the same ceiling, and divides “piano veneto” into two parts. On the left there is a room entirely frescoed in the neoclassical period, with an oval ceiling (triumph of Hercules) and panels on the walls; the monochromes are beautiful, with putti and the small round medallions, pure monochromatic, representing the labors of Hercules. From the first floor, through another staircase, however, this eighteenth century and decorated with stucco pilasters, on which overlook beautiful wrought iron balconies, you go up to the second floor. Here, in the main room stands a large stucco fireplace of excellent hand, which bears the date 1625. Usual ceilings with beams to the Venetian, and to the monochrome decorations. Another noteworthy environment is an adjacent frescoed living room in the neoclassical period; the elongated octagonal ceiling center represents female figures and putti, and a coat of arms; a crenellated fortress with two towers (Orio emblem?). All around, within grotesque, oval or round medallions with female figures: all in good hands. The third floor is a lovely attic apartment, all of the eighteenth century; the doors have small “chinese” landscapes in the panels, and even the wardrobes and closets are painted with landscapes, waterfalls, rivers. According to local tradition, and confirming the examination of the building, it seems certain that this was the residence of the Capitano-Podestà representative of the Venetian Republic at the Magnifica Patria of the Brescia Riviera of Garda. Indeed, in local memory, there was a covered bridge that connected this house with the Palazzo del Comune, bypassing the Butturini street. The date of construction, 1625, is marked, as we have seen, on the fireplace on the second floor. The dott. Gino Amadei, current owner, and who with great courtesy granted the visit of his house, has also provided us with other news. Passed into the property of the Orio family, thirty, who probably had the neoclassical decorations executed, the house was bought by the Castelli family, from whom it came to the current owner.
 House Podestà – House Amadei: foto quibrescia
House Podestà – House Amadei: foto quibrescia
Historical sources Fausto Lechi, “Dimore Bresciane, in cinque secoli di storia”

