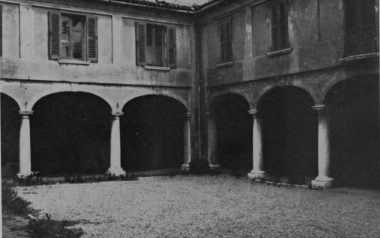House Robazzi-Girelli
House Robazzi-Girelli dates back to the 18th century and presents a U-shaped plan with a main façade full of interesting details.
House Robazzi-Girelli has a simple portal introduces in the inner courtyard where the two side wings of the building overlook. A low internal portico of the XVIII century runs along the south façade, while a sinuous little balcony in wrought iron, also of the XVIII century, enriches the north area with a thick window. On the ground floor on the left and on the right there are small rooms with a typical vault of the previous century. A small linear staircase leads to the first floor where there are three beautiful walnut doors with painted overlays with rural landscapes. On the right, an interesting room presents, in the ceiling decorated with monochromatic motifs, already neoclassical, a valuable oval allegorical medal. On the left, a small hall with a beautiful sixteenth century fireplace. In the ceiling there is another beautiful medallion of the same hand of the previous one, even if weaker representing a wounded hero, surrounded by fluttering putti. The dominant hue fluctuates between pink and ocher. The connecting strip in monochrome, already neoclassical, is marked in the middle by two cherubs that support shoots of vegetation, while the corner area is resolved with double slender shelves.
Historical souces: Fausto Lechi

