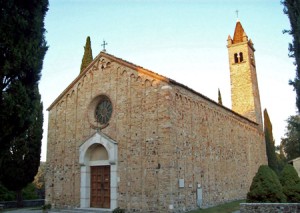Pieve of Santa Maria
Pieve of Santa Maria in Cavriana it was initially part of the diocese of Brescia, passed to that of Mantua from 1037; his jurisdiction covered the center of the southern hills of lake Garda
Pieve of Santa Maria and bordered mantuan churches of Calzago (now San Cassiano, Cavriana fraction), Volta Mantovana, Gusnago and those, at that time, of brescia pieve of St. Peter and Paul in Guidizzolo and the pieve of Santa Maria in Medole. The role of the pieve of Cavriana followed the expansion of the center in relation to the fortifications that have occurred over time; the first church dedicated to San Biagio, probably of the early Middle Ages, was located inside a first fortification, destroyed in the thirteenth century; the construction of the pieve of Santa Maria dates back to around the eleventh or twelfth century, just outside the main entrance to the castle; in the fourteenth century, the population was concentrated within the walls and was then erected a new church, Santa Maria Nova in Castro, who took the place of the one outside the walls, although it maintained the role of pieve until the beginning of the sixteenth century. Based on an inscription on a clay tile inserted in the wall of the church (MND MCX, Mater Nostri Domini 1110), Matteucci believes that the construction dates back to 1110 when, for Kingsley Porter, based on stylistic comparisons and architectural (and pilasters hanging arches on the exterior walls on the side), the building dates from 1030. The pieve of Santa Maria has a gabled façade and a single nave with a gable ending in three semicircular apses; during a renovation in the fifties, it was replaced the quadrangular apse of the seventeenth century with a semicircular as the original one. The masonry of the building is made up of material mixed with pebbles, blocks of stone and brick; on the sides are a series of flat pilasters that end in arches while coupled to illuminate the interior there are single-light side and a rose window in the facade; the bell tower is placed in the building in the apse of the right resting internally on a circular pillar, this and the frieze of the facade were added in the thirteenth and fourteenth centuries. Inside are the frescoes in the apse which are dated around the XII-XIV century.
 photo Alessandro1978
photo Alessandro1978
Information freely drawn from Romanesque Garda Renata Salvarani
