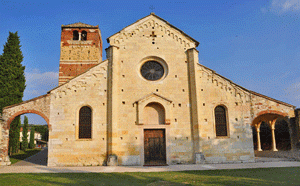Pieve San Floriano
Pieve San Floriano
in San Pietro in Cariano in the hamlet of San Floriano
Pieve San Floriano is a Romanesque church located in the homonymous village, although mentioned in documents of 905, the present building dates back to the 12th century; surely the building stands on longobard and roman preesistances, of which there is evidence of the various elements inserted in the walls of the church and found in the vicinity of it, it seems that the Christian building may have replaced the pagan around the end of the VIII century and finds a testimony in a part of the north wall made of river cobblestones and in the part of the apse between the bell tower and the sacristy, it was probably a smaller building with a single classroom. In the 12th century the church was rebuilt in Romanesque style, perhaps due to the earthquake that struck northern Italy in 1117 and with the forms we see now. The façade is at regular tuff and brick courses, on the south side there is a cloister, while on the north side there is the church bell tower, with stone basement and climbing alternate courses of stone and brick. Internally, the pieve is divided into three aisles with rope coverings supported by columns and pillars. Towards the middle of the fifteenth century a rosette was inserted into the façade, wanted by bishop Ermolao Barbaro; in the second half of the 16th century the cloister was rebuilt to the south; in the first half of the eighteenth century the archpriest Peter Peretti wanted to give a Baroque impression in the church, opening windows in the central nave, performing the vaults of the lateral chapels, covering marble pillars and columns, chiselling the capitals and adding the trabeation over the arches of the nave; in the second half of the nineteenth century the new marble flooring was laid, about sixty centimeters above the original one that was in the brickwork and housed various tombs of local families.

