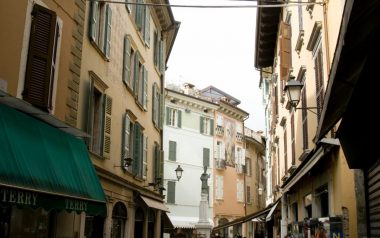Salò buildings street S.Carlo
Architectural elements characteristic of the XV-XVI-XVII centuries that are found along the buildings of the historical center of what was the capital of the Magnifica Patria
Salò buildings street S.Carlo
House De Paoli – street S.Carlo, 3-5-7: (XVII century) Facade of the XVII century, as can be seen from the ashlar portal with the broken line arch and also from the cornice with the large broken shelves in order to leave room for squares with stucco flower festoons. The wrought iron balcony and the light decoration around the balcony window were added in the following century.
House street S.Carlo, 7: (XVI century) There were two small pportali side by side: one (disappeared after the first card was compiled in the last ten years) with the pilasters and architrave with rosettes in the archivolt spaces; the other in Verona red stone, more restricted, with a round arch decorated with agile decorative motifs.
House street S.Carlo, 17 (State Property): (XVII century) Facade on three floors. The windows on the ground floor have a simple marble box. The portal is well drawn, with a volute overlay on the arch. The windows on the first floor, in addition to a small tympanum in the crest, have a sill formed by a decorated marble slab. The unusual feature of all these decorations is that they are crushed, almost simply drawn and sculpted. on the other hand, the cornice is very protruding, made up of volute shelves grouped into three by three.
House street S.Carlo, 18: (XVI century) Remarkable construction as a whole as in particular with lilies among the metope of the architrave.
House street S.Carlo, 29: (XVI century) It has a round portal with friezes in high relief. Three windows per floor with stone jambs. It has recently been well restored.
Historical sources Fausto Lechi, “Dimore Bresciane, in cinque secoli di storia”

